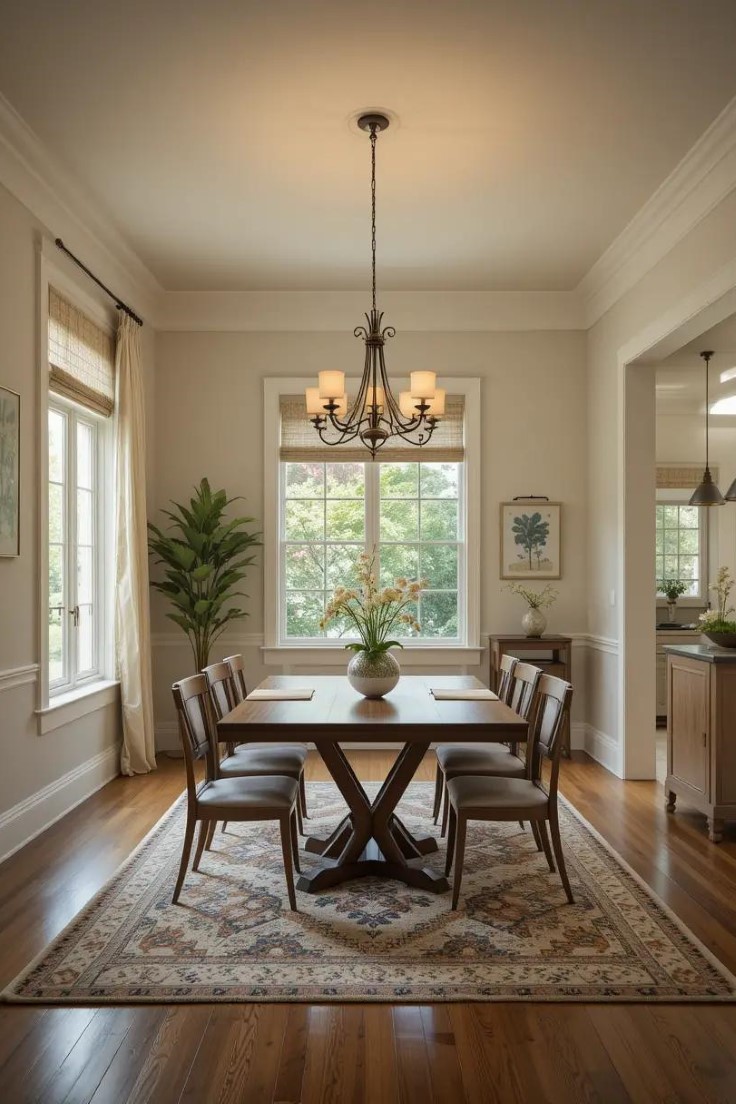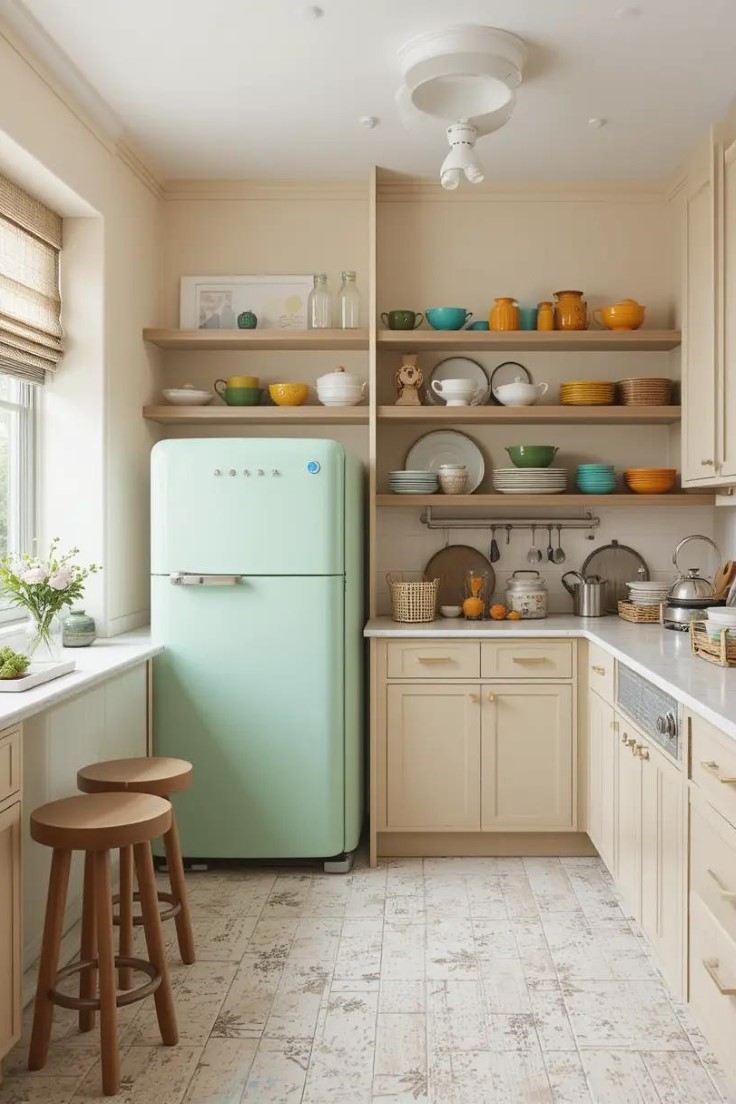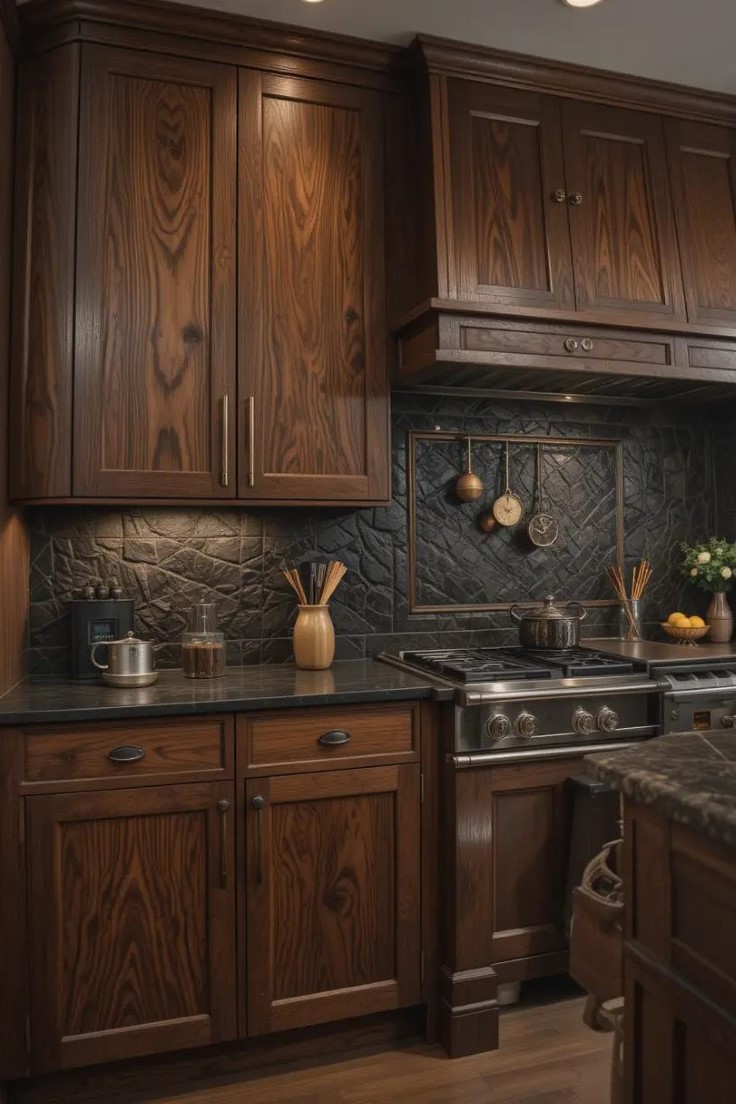This site contains affiliate links, view the disclosure for more information.
Creating a beautiful open concept dining room that flows seamlessly with your living space requires thoughtful planning and strategic design choices. When done well, an open concept dining room enhances both functionality and visual appeal while making your home feel more spacious and connected. Whether you’re renovating an existing space or working with a new build, these ideas will help you craft a dining area that complements your lifestyle and design aesthetic.
From clever furniture placement to smart color schemes, lighting solutions, and decorative elements, these 16 open concept dining room ideas offer practical inspiration to help you transform your space. Let’s explore how to create a dining area that feels distinct yet harmoniously integrated with your surrounding living spaces.
1. Define Your Open Concept Dining Room with an Area Rug
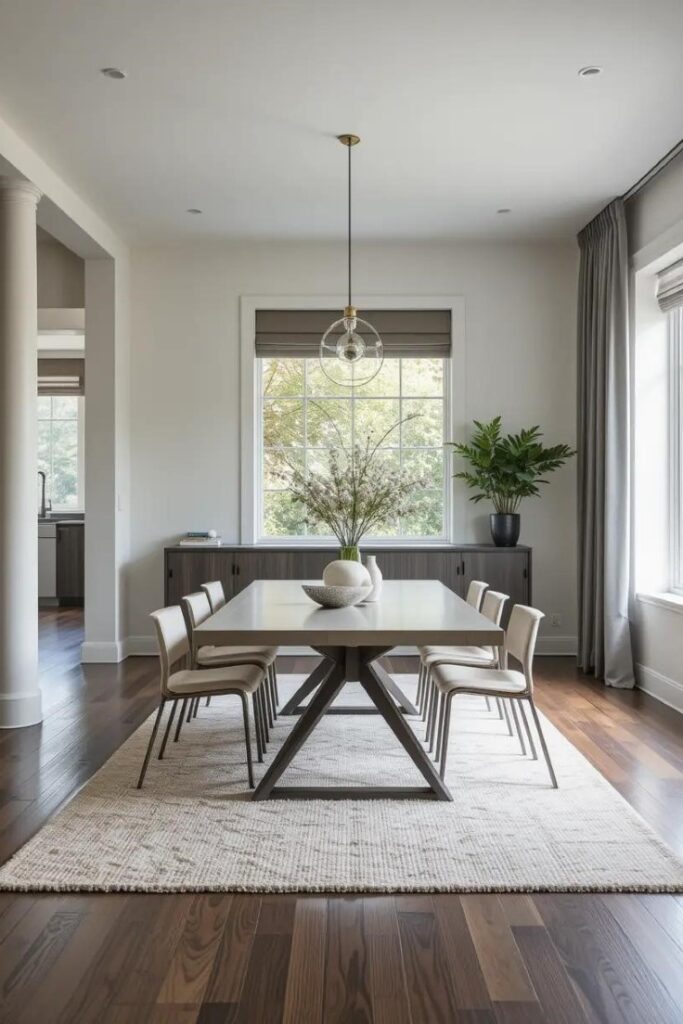
A strategically placed area rug instantly establishes your dining zone without disrupting the flow of an open concept space. Choose a rug large enough to accommodate both your table and chairs—even when the chairs are pulled out. This creates a visual foundation for your dining area while maintaining connection with adjacent spaces.
For maximum impact, select a rug that complements both your dining furniture and the design elements in connected rooms. This approach to open concept dining room design creates subtle definition while enhancing the overall cohesiveness of your home.
2. Create Continuity Through Consistent Flooring
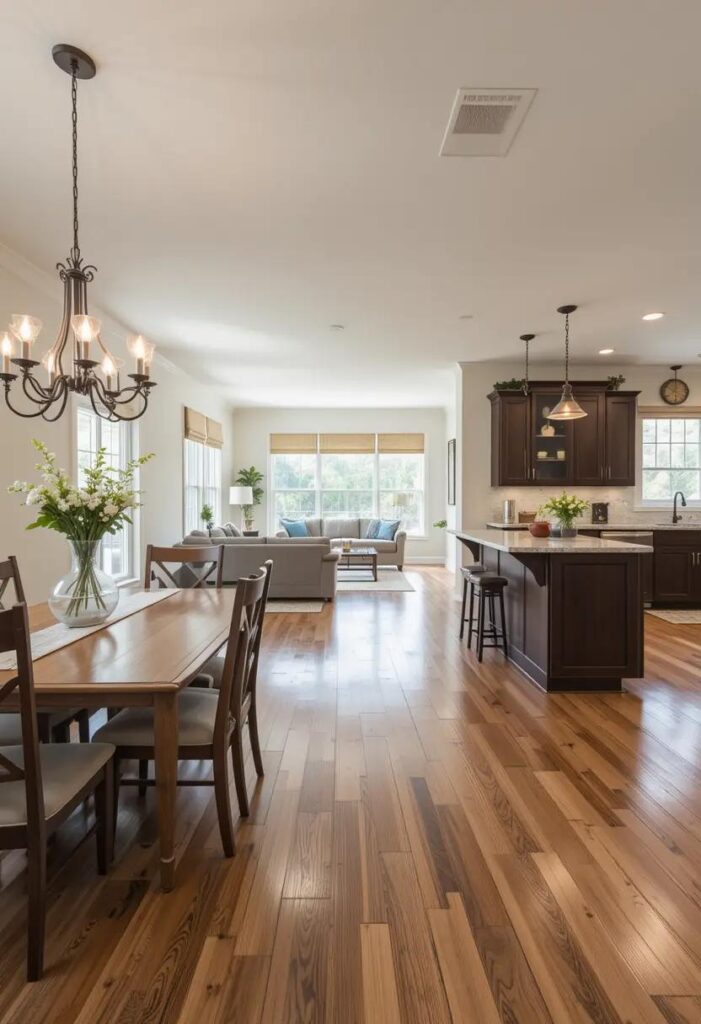
Using the same flooring throughout connected spaces creates a seamless transition that makes your open concept dining room feel harmoniously integrated. Whether you choose hardwood, tile, or another material, continuous flooring establishes visual flow and makes spaces appear larger.
If you love the defined look of different flooring but want to maintain an open concept feeling, consider materials with similar undertones or complementary colors that create distinction without disruption.
3. Use Lighting to Define Your Dining Space
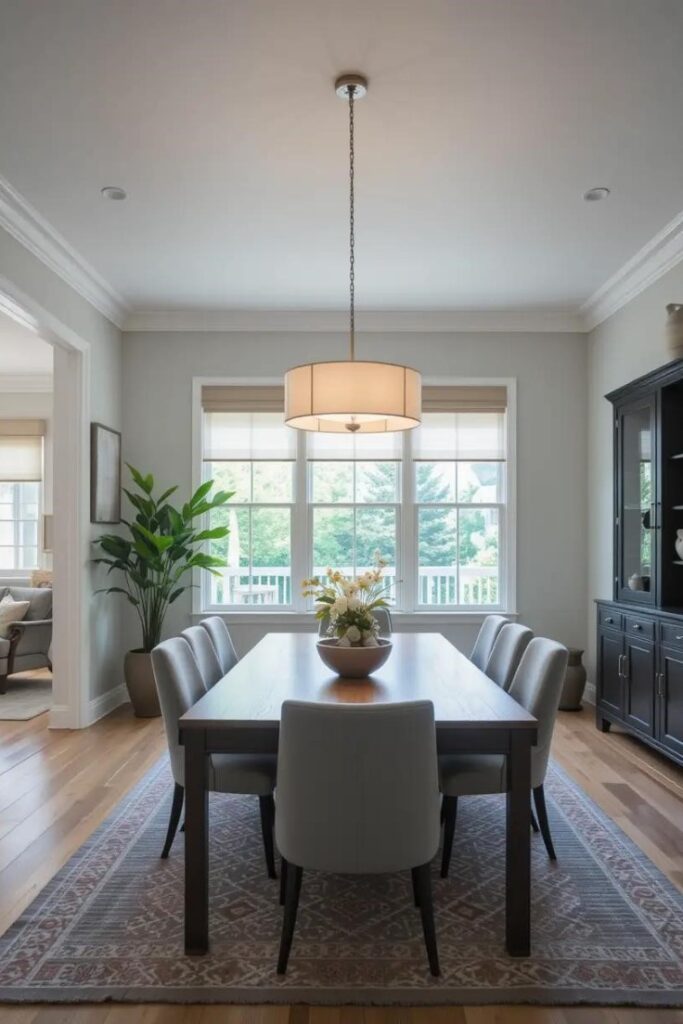
A pendant light or chandelier centered over your dining table acts as a natural focal point that defines your open concept dining room. This approach creates a sense of architectural intention without requiring physical barriers between spaces.
Choose lighting that suits both your table size and ceiling height—too small, and the fixture loses impact; too large, and it may overwhelm the space. For open concept dining rooms with standard 8-9 foot ceilings, position your light fixture approximately 30-36 inches above the table surface.
4. Employ a Cohesive Color Palette
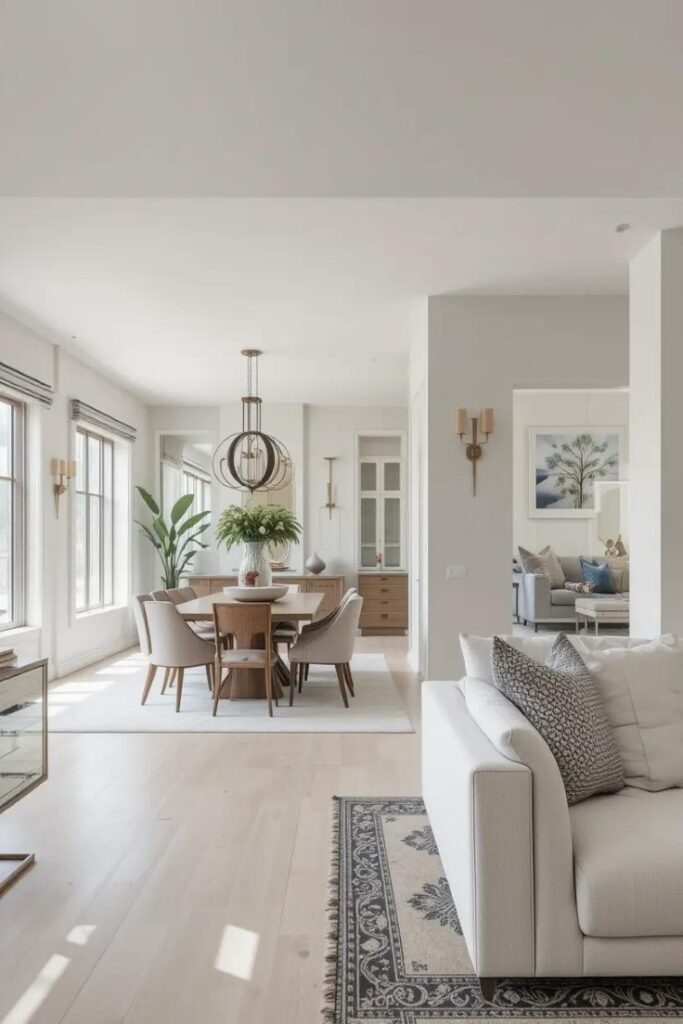
Maintaining a consistent color scheme throughout connected spaces helps your open concept dining room feel purposeful rather than disjointed. This doesn’t mean every room should be identical—subtle variations in shade and intensity create interest while preserving visual harmony.
Consider using a slightly deeper version of your main wall color in the dining area, or introducing an accent color that appears in smaller doses throughout adjacent spaces. This creates subtle distinction while maintaining the cohesive flow essential to successful open concept design.
5. Install a Partial Wall or Room Divider
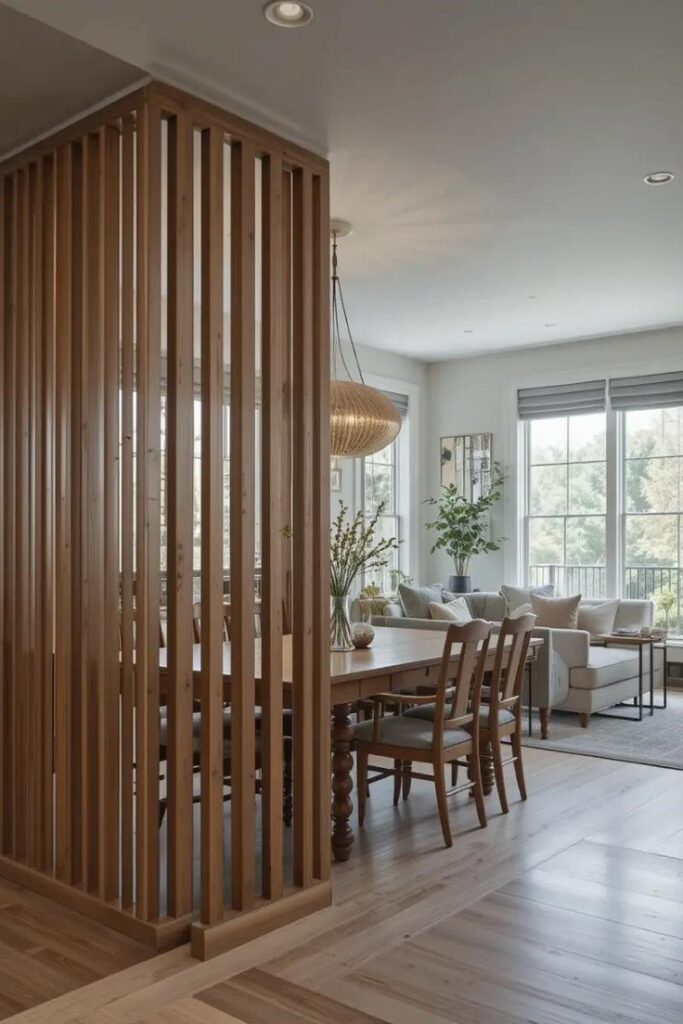
For those who want more definition without losing openness, a partial wall or decorative screen creates separation while maintaining the benefits of an open concept dining room. Options range from half-walls and columns to more contemporary solutions like slatted wood dividers or glass partitions.
These architectural elements provide psychological boundaries that help define your dining space while allowing light, conversation, and movement to flow freely between areas—preserving the essential character of open concept living.
6. Create Visual Connection Through Repetition
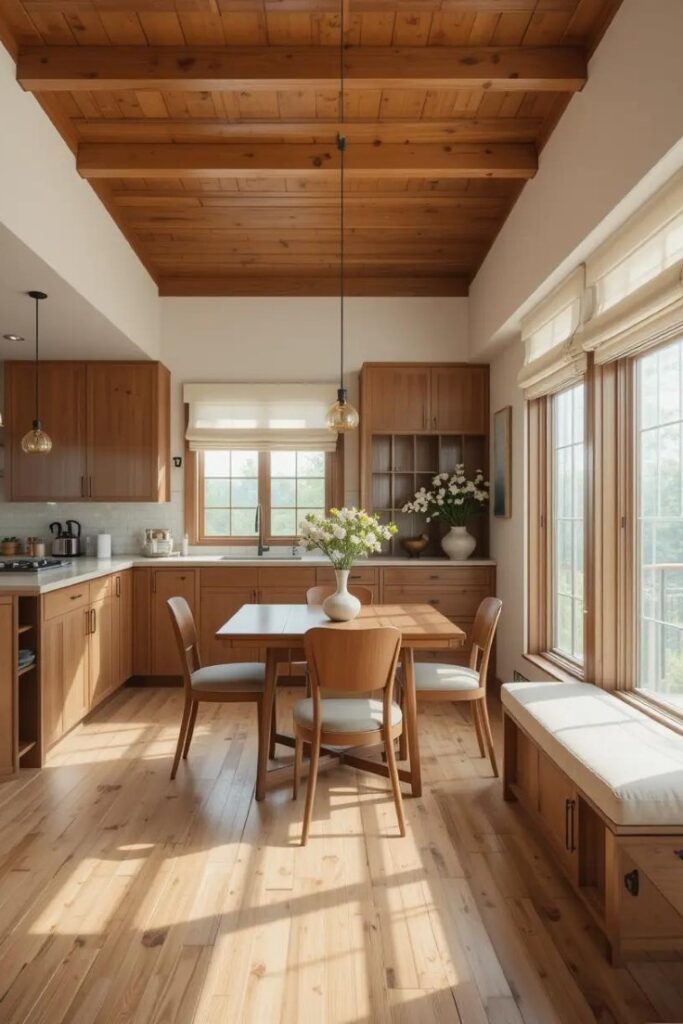
Repeating design elements across connected spaces creates cohesion in an open concept dining room arrangement. This might involve using the same wood tone in both kitchen cabinetry and dining furniture, carrying a particular metal finish throughout different areas, or echoing decorative motifs across spaces.
This approach to open concept dining room design creates subtle threads of visual continuity that tie spaces together while still allowing each area to maintain its distinct function and character.
For more kitchen ideas, check out 21 Dark Kitchen Ideas for a Bold and Sophisticated Look.
7. Consider a Dining Banquette or Built-In Seating
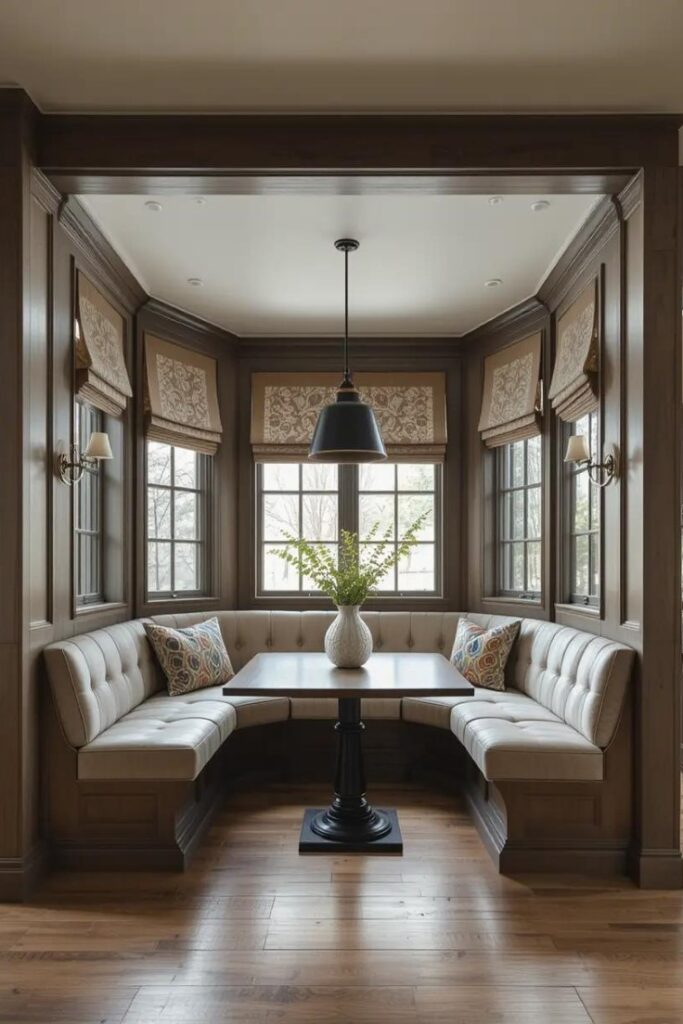
Built-in seating optimizes space efficiency while clearly defining the boundaries of your open concept dining room. A banquette placed against a wall or peninsula creates a natural transition point between dining and living or kitchen areas.
This solution works particularly well in smaller open concept homes where space optimization is essential. Add comfortable cushions and pillows that complement adjacent spaces to maintain visual consistency throughout your open floor plan.
8. Use a Console Table as a Subtle Divider
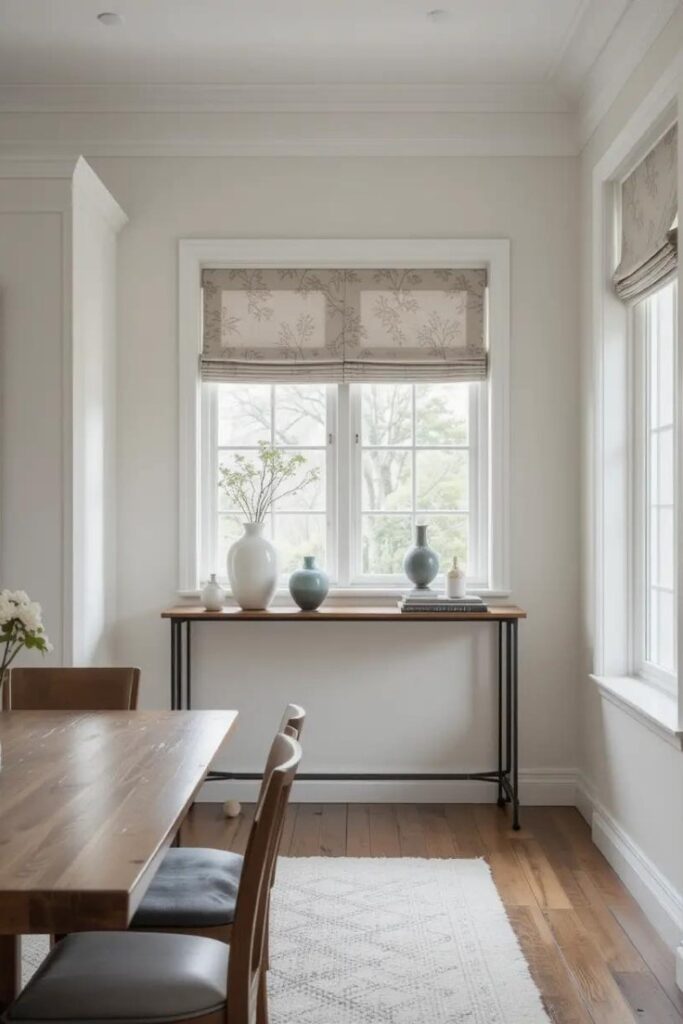
Positioning a slim console table behind your dining area creates a gentle boundary that preserves openness while defining your dining zone. This practical open concept dining room solution provides both division and additional storage or display space—especially valuable in multipurpose areas.
Style your console with decorative objects that complement both dining and adjacent spaces to reinforce visual connection across your open plan. Keep styling relatively minimal to maintain the airy quality that makes open concept living so appealing.
9. Choose a Dining Table That Balances Form and Function
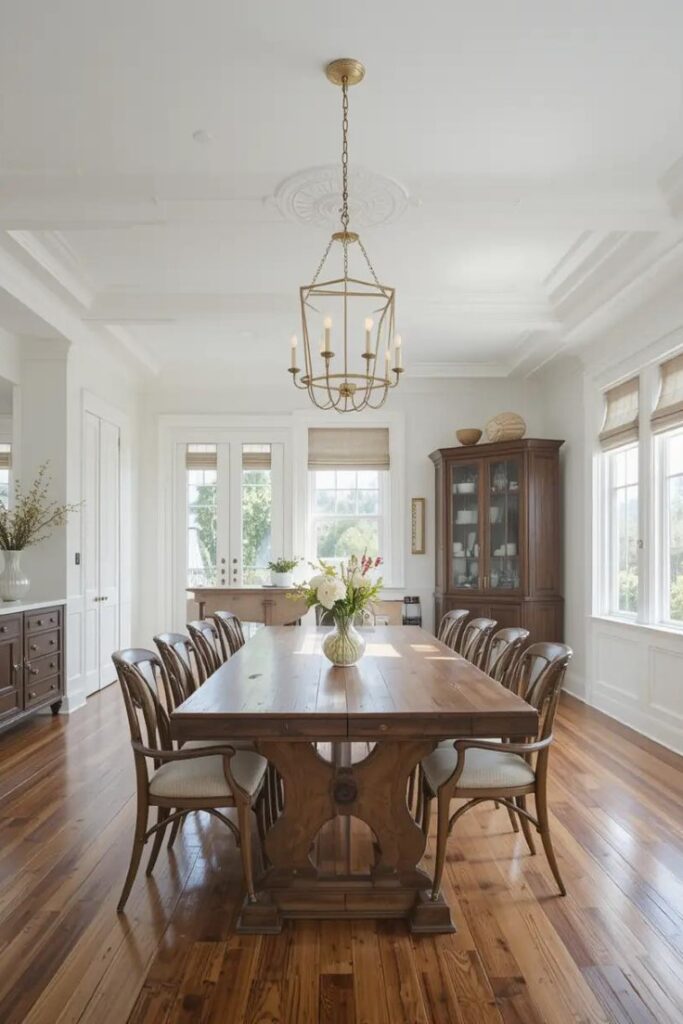
Your dining table serves as the centerpiece of your open concept dining room and significantly impacts both appearance and functionality. Select a table that appropriately fits your space—leaving at least 36 inches of clearance on all sides for comfortable movement.
Consider how your table looks from all angles, as open concept dining areas are typically visible from multiple vantage points. Round tables often work well in open layouts, creating natural flow and facilitating conversation while eliminating sharp corners in high-traffic areas.
10. Create Consistency Through Chair Selection
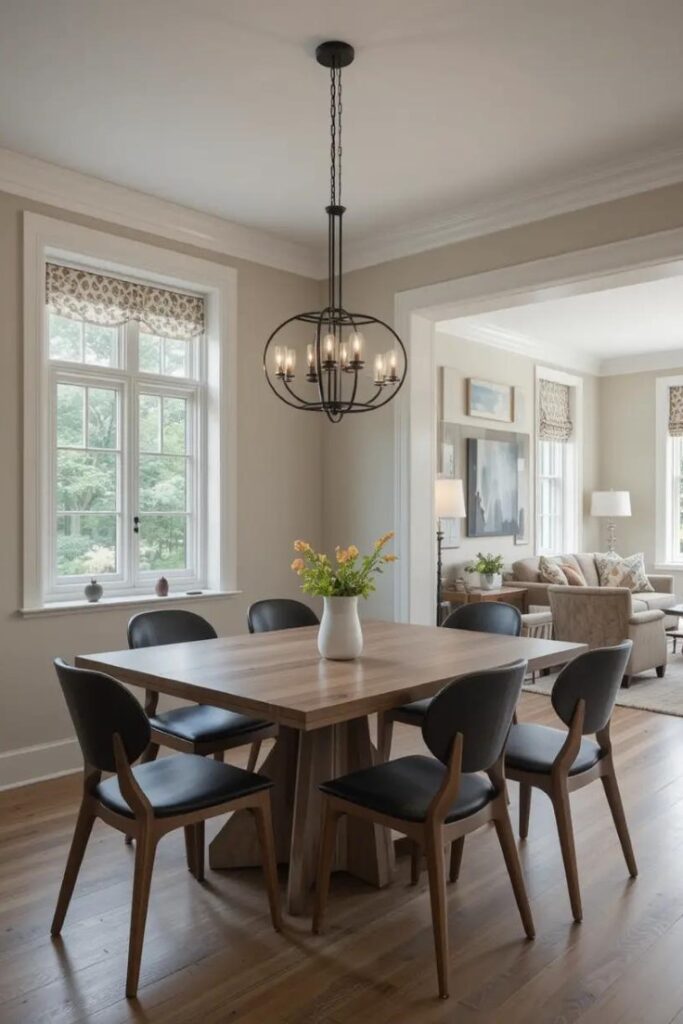
Dining chairs contribute significantly to the visual weight and style of your open concept dining room. Choose chairs that complement both your dining table and nearby living furniture to create a sense of intentional design across connected spaces.
For a cohesive yet interesting look, consider using the same chairs in different finishes, or selecting chairs that share design elements with other furniture pieces in your open plan. This approach maintains visual harmony while avoiding the monotony of perfectly matched sets.
11. Embrace Multifunctional Furniture
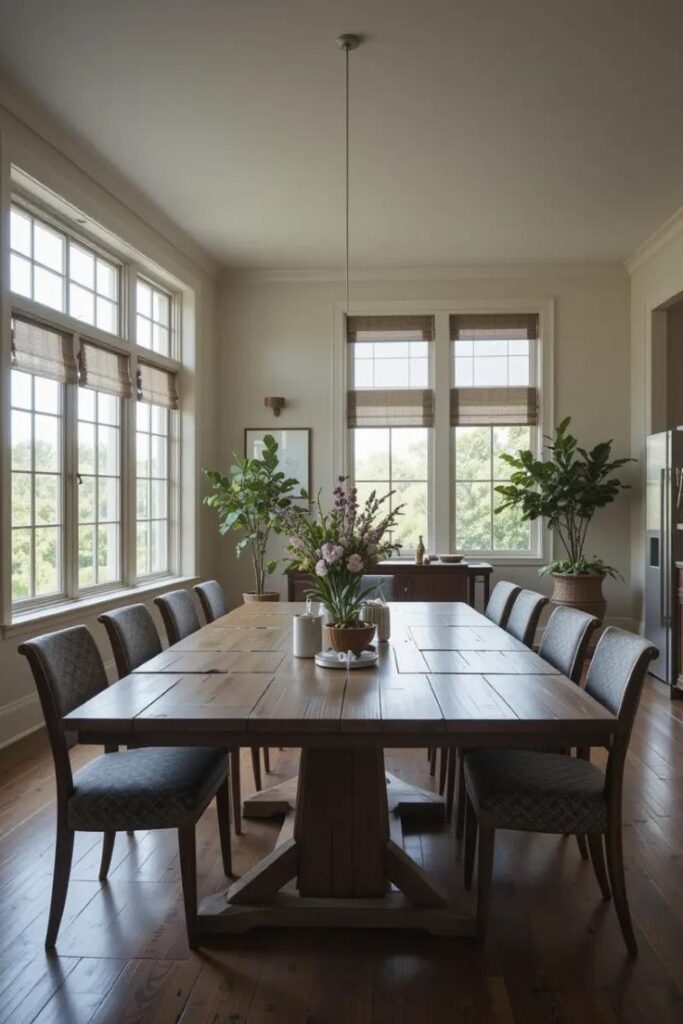
In an open concept dining room, flexibility often enhances functionality. Consider an expandable dining table that accommodates different group sizes, storage furniture that serves multiple purposes, or dining chairs that can be repurposed in other areas when needed.
This approach maximizes utility in your open concept space while creating natural opportunities for visual connection between zones—a dining chair that occasionally serves in the living area naturally ties these spaces together through shared design elements.
12. Use Paint or Wallpaper for Subtle Definition
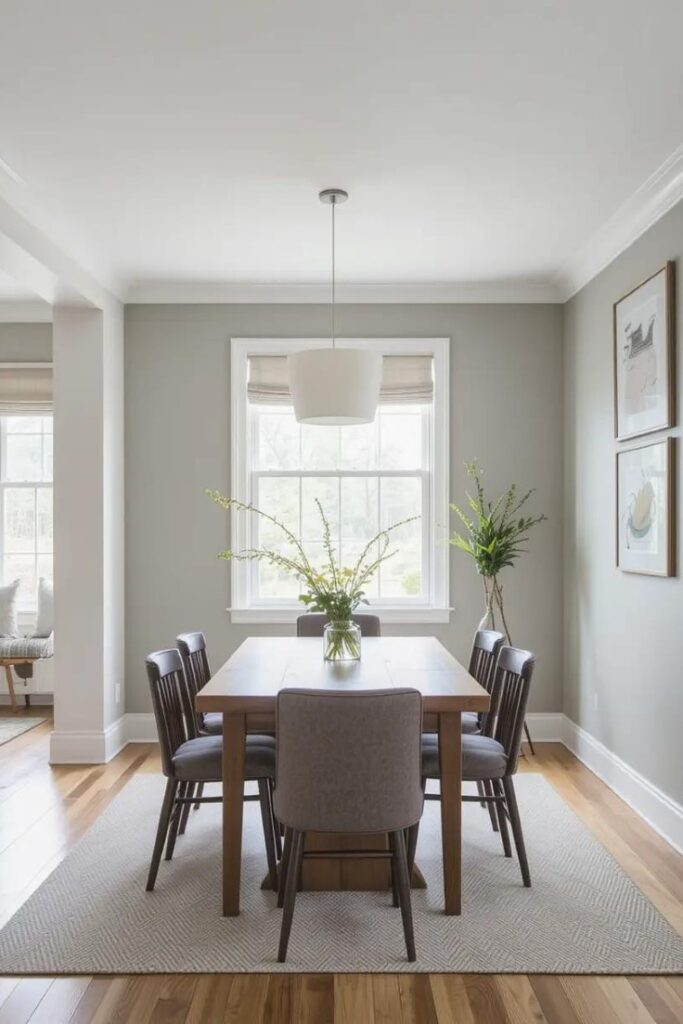
A feature wall in your open concept dining room creates focus and definition without disrupting spatial flow. Consider painting the wall behind your dining area in a complementary accent color, or applying wallpaper that adds texture and visual interest.
Keep the feature subtle enough to enhance rather than overwhelm your open concept design. This technique works particularly well when the defined wall is visible from adjacent spaces, creating a natural visual anchor for your dining area.
13. Install a Statement Ceiling Treatment
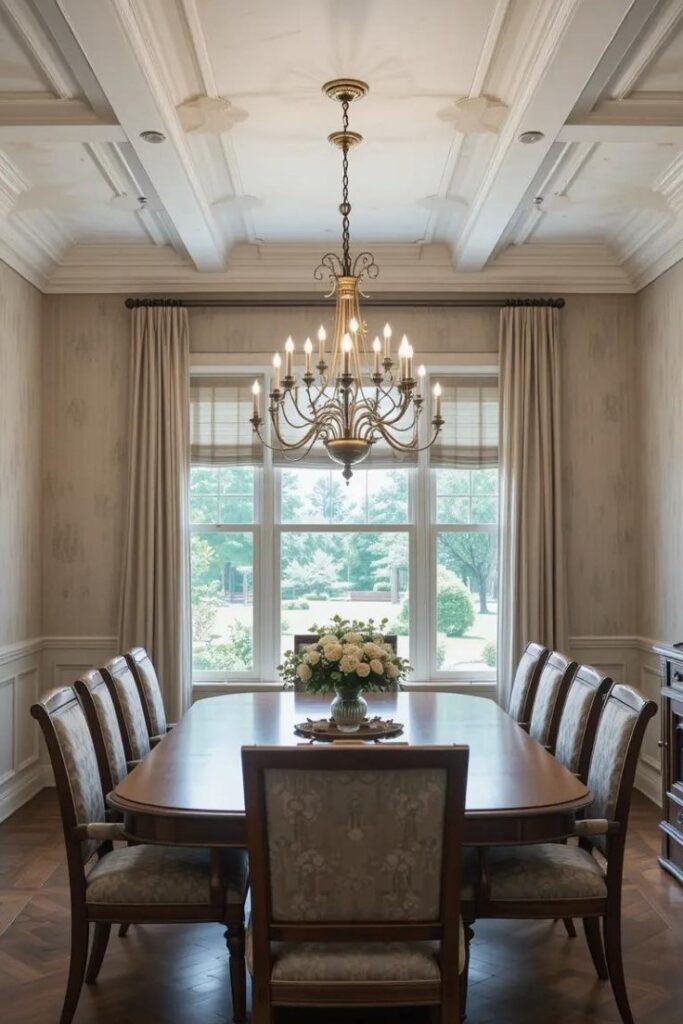
Drawing attention upward with a distinctive ceiling treatment defines your open concept dining room in three dimensions. Consider a coffered ceiling, wood planking, or even a subtle change in paint color to create definition overhead without interrupting floor space.
This technique works particularly well in homes with higher ceilings, though even standard-height spaces can benefit from thoughtful ceiling definition. The key is creating enough contrast to register visually without overwhelming the open feeling of your space.
See 12 Beige Kitchen Ideas for a Soft and Elegant Look for more inspiration.
14. Create Symmetry Around Your Dining Space
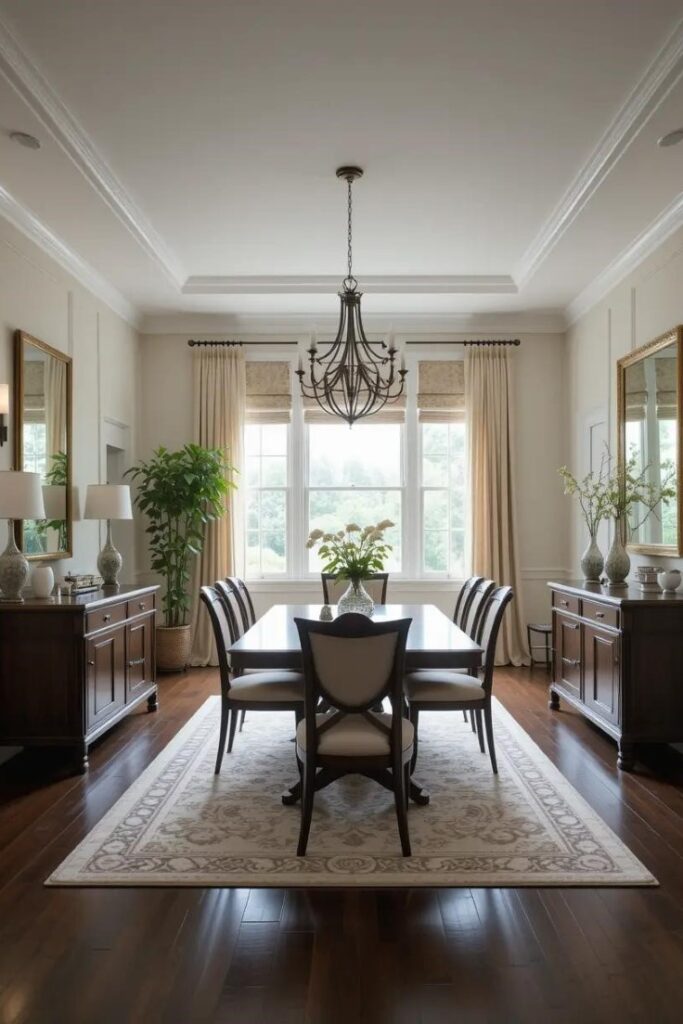
Symmetrical elements create a sense of intentional design that helps define your open concept dining room. Consider flanking your dining area with matching bookcases, identical plants, or architectural elements like columns or built-ins that create visual balance.
This approach establishes your dining space as a distinct zone while maintaining openness and connection with surrounding areas. Symmetry naturally draws the eye and creates a sense of order that subtly communicates “this is a defined space” without requiring physical barriers.
15. Optimize Natural Light
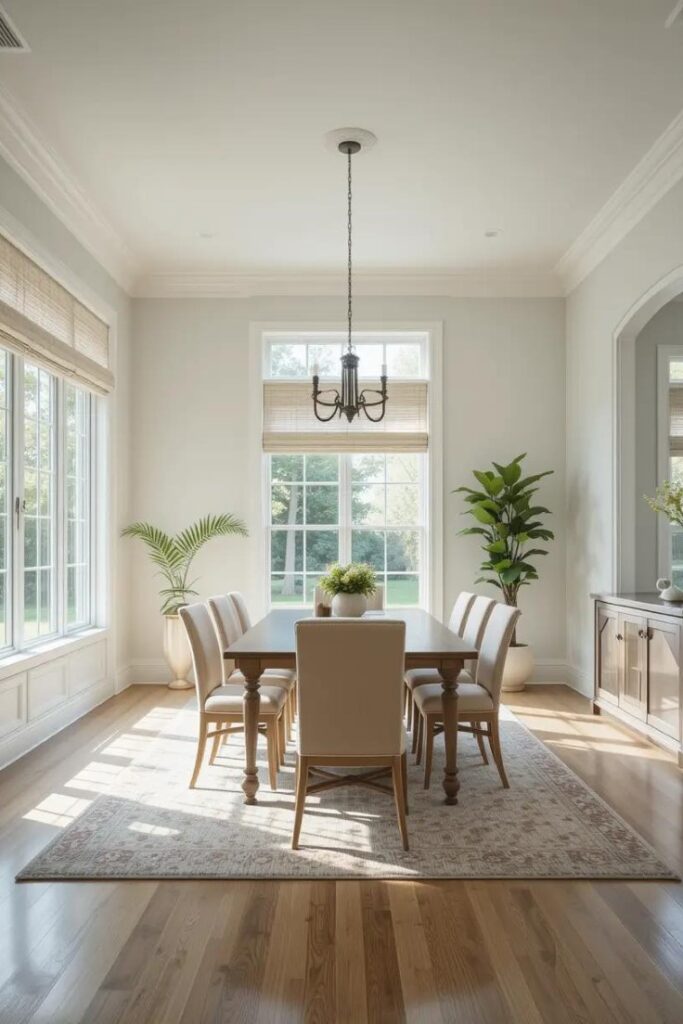
Thoughtful window treatments that enhance natural light create an inviting open concept dining room atmosphere. When possible, position your dining area near windows that provide pleasing views and abundant daylight, which naturally enhances the spacious quality of open concept design.
Use window coverings that complement adjacent spaces while maximizing light flow. This might mean selecting sheer curtains that filter light without blocking it, or blinds that can be fully retracted during daylight hours to enhance spatial connection.
16. Consider Sightlines in Your Layout
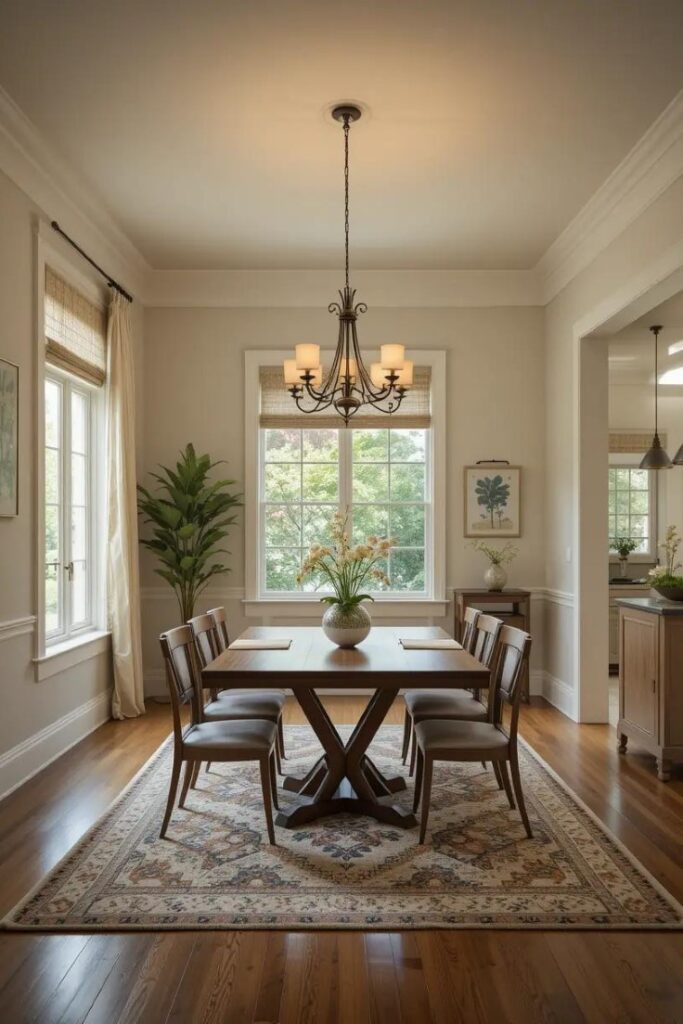
The most successful open concept dining rooms consider visibility from all connected spaces. Position your dining table and chairs with attention to what’s visible from the kitchen, living area, and any other adjoining spaces—avoiding arrangements that create awkward views or obstacles to movement.
This holistic approach to open concept dining room design ensures your space functions beautifully as part of the larger whole. Consider both seated and standing perspectives when planning your layout, as different vantage points reveal different aspects of your design.
Creating Your Ideal Open Concept Dining Room
The most successful open concept dining rooms balance definition and connection—creating a space that feels distinct yet integrated with surrounding areas. As you implement these ideas, remember that the ultimate goal is creating a dining environment that supports your lifestyle while enhancing the overall flow of your home.
Start with the foundational elements like furniture placement, flooring, and lighting, then refine your design through color, decorative elements, and thoughtful details. The beauty of an open concept dining room lies in its ability to foster both connection and function—creating a space where meals, conversation, and daily life flow naturally between defined yet interconnected zones.
Consider how you actually use your space when making design decisions. A household that entertains frequently might prioritize different elements than one where the dining area doubles as a homework station or home office. Your open concept dining room should reflect not just design principles but your unique patterns of daily living.
Frequently Asked Questions About Open Concept Dining Rooms
How do I make my open concept dining room feel distinct from the kitchen?
While maintaining visual connection, create distinction through lighting (a statement pendant or chandelier over the table), flooring changes (like a large area rug), or furniture arrangement (a console table as a subtle divider). The goal is creating psychological boundaries without physical walls—subtle differences in design elements signal “this is the dining area” without disrupting flow.
What’s the best table shape for an open concept dining room?
Round or oval tables often work beautifully in open concept spaces as they facilitate movement around the dining area and create natural flow. That said, the right choice depends on your specific space—a rectangular table might better suit a long, narrow dining zone. The key is ensuring adequate clearance (at least 36 inches) on all sides, particularly in areas where people regularly walk through.
How do I choose colors that work throughout my open concept space?
Select a cohesive palette that works across all connected areas, then introduce subtle variations in each zone. For instance, your open concept dining room might feature slightly deeper shades of your main color scheme, or incorporate an accent color that appears in smaller doses throughout adjacent spaces. Using different intensities of the same color family creates distinction while maintaining harmony.
Can I use different flooring in my dining area while maintaining an open concept feel?
Yes, though transitions should feel intentional and complementary. Consider materials with similar undertones or complementary colors, and ensure the transition point makes logical sense (like where the dining area begins). For subtle distinction without disruption, explore options like changing the direction of wood planks, using inset tile in the dining area, or defining the space with a large area rug over consistent base flooring.
How do I ensure my open concept dining room doesn’t look cluttered?
Maintaining visual clarity is essential in open concept spaces. Incorporate adequate storage to keep dining essentials organized and out of sight when not in use. Consider furniture with clean lines rather than ornate details, and be selective about decorative objects—fewer, more impactful pieces often work better than numerous small items. Finally, establish a regular “reset” routine to keep the space looking intentional rather than accumulated.
What’s the best lighting approach for an open concept dining room?
Layer your lighting for maximum flexibility. A statement pendant or chandelier centered over your table creates a natural focal point that defines the dining zone. Supplement this with ambient lighting that complements adjacent spaces, and consider adding wall sconces or buffet lamps for additional illumination if needed. Installing dimmer switches allows you to adjust lighting levels for different occasions and times of day.

